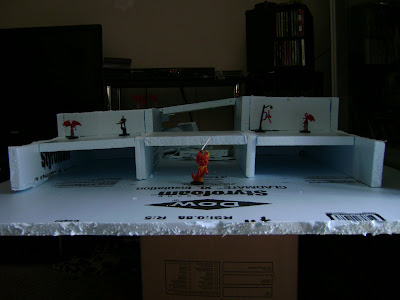
I knew that this idea needed to be done in phases.
The project is broken up into three phases. The first phase was building the rough foundation for the elevated structure. Measurements for height were done in the same size squares as a normal board. The idea was to create an elevation that had been equal to standard movement. So, since each standard square is 1.5", each level of elevation is also done in the same size.
The structure is designed to have three main levels of play. The ground that the structure sits on, a level that was originally supposed to be a "road way" with a couple of store fronts, and then the rooves of those stores. However, there are actually 6 separate sqaures of elevation.
There is a hill on each side of the structure, with there being two separate points of elevation on each. Then there is the "road way" at the next point, followed by stairs that reach each roof top, which is also totally playable.
The "road way" is 4.5" from the ground, or three squares, and also has a bridge. The bridge allows for a very unique addition to standard game play. There are some giant size figures such as Sutur from Hammer of Thor, or pretty much every Colossal size figure that won't fit under the bridge, so you can't play them under the bridge. Also in the cases of colossal size figures (Galactus and Anti-monitor were the test figures) they can't see under the bridge and therefore can't attack characters underneath, unless using ground based attacks such as Quake. Also under the bridge is considered hindering terrain.
The stairs and the hills also add new levels of enjoyment, as you can make attacks on these at different adjacent elevations. There will be more on the special rules for playing on this map to come.
The two main structures were built at two different heights. After all, what's the point of building a three dimensional map if you don't have everything at various levels? One reaches the maximum height of 9", or six squares. The other is 7.5", or 5 squares. Linking the two levels is a second bridge that is two squares wide. Galactus can't fit under the back bridge either, however the Anti-Monitor can.
When I originally designed the map, there was supposed to be store fronts, roof top resturants and a roadway with sidewalk. These plans have changed, but that's due to the way things have worked out so far. However, it doesn't change the gameplay one way or the other, so it doesn't really matter.

Finishing phase one meant duct taping all the seams and corners. It really made a difference in bringing the concept to life for me. It made it all look more real.
No comments:
Post a Comment